We’ve just wrapped our whole-home remodel, and I’ve had enough time now to get settled and actually share some of my thoughts. This is the prologue to a series on home renovation/home investment that I feel pretty passionate about, so stay tuned for more fun info on what’s become a profitable lifestyle choice for our fam.

I’ve said it before here, but if you’re new or aren’t exactly the type to memorize every aspect of my life’s events, I’ll share with you that our current home is our fifth home in six years. And each of those homes has been in a different state from the home we lived in before. We move a lot. It’s part of my husband’s commitment (and before his, my commitment) to climbing the corporate ladder and going where the jobs are. As homeschoolers that suits our family just fine, and it shows our children that there are some benefits to taking risks and starting over, even in places that we’ve never been before around people we’ve never met. It also shows them the value of leaning on one another and being open to making new friends even when it’s hard. And it’s shown us all the true value in being kind to strangers- you don’t realize how isolating being new can be until you have to be new again and again and again. It’s built character in all of us.

And each time we’ve moved, we’ve sold our previous home at a profit- except for one soul-crushing time when we actually wrote a check to the bank at the closing of the the first home we were selling (but more on that later). Ever since then we’ve committed to not losing money on a home sale, and I’m pleased to say we’ve stuck with that commitment and it’s payed off in spades every time. My husband will tell you the home front is truly my wheelhouse- he does the 9-5 to keep our bills paid, and I do the behind-the-scenes work that helps us build equity and grow our investment with each move. This is where I pour my business-sense since leaving the corporate world, and it has benefited our family in more ways than one. I’m not a real estate expert or a house flipper, but I am a smart businesswoman with a good track record for making money and growing our investments in homes time and time again, and I want to share some very simple but very useful things our family has learned through the buying and selling of homes in multiple states and varying markets. This series will focus on what I look for in buying a home, what we invest in each home we buy, and how we maximize our profits in each of the homes we’ve purchased and sold. But before I get started with those, I want to put down my thoughts on what has been the most exhaustive and intense investment we’ve made in a home so far.

We bought our current house a little over a year ago, and it has been an enormous undertaking. It’s taken so much more work than I ever anticipated in a remodel. And it was so much more emotional than a typical remodel would be. Because it’s a family treasure. This home belonged to my husband’s grandparents. His aunts and uncles grew up here. He grew up visiting this house at holidays and for summer vacation, and its walls ooze memories of family get-togethers and holiday cookies and cousins rough-housing and torturing each other with scary stories in the basement. It’s full of happiness and tears and good times and hard times. This is the house that saw his grandfather battle cancer and his grandmother struggle with dementia. It’s also the home where the first grandchildren came to meet grandparents for the first time, and where no matter how many aunts and uncles and cousins came to stay, there was always room for more. This house has known love of family and the excitement that comes with togetherness. It’s a beautiful reminder every day of why we’ve chosen to have a big family (his grandmother had ten children and this house was plenty spacious for all of them and their families), and it’s a joy to wake up and see neighbors who knew this family from 40 years ago and still care about what happens to us today.
But that’s not why we bought this house. We bought it because of our commitment to making good investments in our home, regardless of where we go. When we were transferred to Michigan, we looked in neighborhoods close to my husband’s office (commute time is always at the top of my real estate priority list) and we looked at homes in “hot” neighborhoods (because resale is also a big deal). What we found again and again were homes that didn’t fit our criteria or budget. And how amazing was it that the family was seeking to sell this family home at the same time we were moving here? It fit our most basic conditions:
- Commute time >1 hr one way
- Within our budget
- Garage with parking for two cars
- Location: In a stable neighborhood with consistent resale value and property value appreciation
However…it was severely lacking in a few others:
- In need of only cosmetic or very limited structural improvements
- Limited items of focus on home inspection
- Energy efficient
- In an area with relatively low property taxes
One of the key items on my priority list is a house that requires limited investment in the structure itself- usually because I know we’ll move within two years and I don’t want to be caught trying to sell a home that can’t pass an inspection. And in this particular investment we had to completely disregard that priority. I’ve always loved the idea of living in a historic home (our last home was built in 1899 and was so charming), but I’ve never actually had to deal with the repercussions of a home that was both historic and in its original historic state. And while I’m not sure that being built in 1959 counts as historic, I can tell you that everything about this home was in its original condition. (Okay…that’s not totally true. Some of the carpet was updated at various stages and the paint on the walls had been done and redone many times.) From a home investment standpoint, we saw all the things you look for on HGTV:
- Original hardwoods under the carpet (nearly every square inch of this house was covered in carpet) that were in absolute perfect condition (so thanks, carpet)
- Large, open entryway and open floorplan in dining/living space
- Laundry room on the main level
- Covered porch and walkout basement with no signs of foundation issues
- Excellent care of the exterior- no wood-rot, recently replaced gutters, roof in excellent condition
- Large yard in a desirable lot with no issues of flooding or erosion

Other things were also in excellent condition- the boiler heat system worked beautifully and was wonderfully efficient. We had four working bathrooms and no signs of plumbing issues anywhere in the house. And we knew what we were getting into because we know the whole history of the home. It was a beautiful thing.
And then we learned the downside of updating a home that was last updated in 1959: building codes have changed drastically in the last 60 years. And because we are always making changes with the goal of being able to sell at a profit sooner rather than later, we had no choice but to push for updates that will allow us to pass an inspection when our next move takes place. Some of the things we had to update:
- Air conditioning: the home had no a/c when we moved in. And in the summer (like July when we moved in) Michigan is HOT. We averaged temps over 90* the week we moved in. And while it’s not a deal-breaker here, at the price we’re hoping to sell at later on, there aren’t any homes that won’t offer A/C. So this was a must.
- Electrical panel: this was a must, as the previous panel wouldn’t accommodate air conditioning. Truthfully I couldn’t operate a hairdryer in the house without blowing fuses on all four levels, so even without A/C the electrical needed work. We had to have an entirely new panel and sub-panel put in and rewired a good bit of the house.
- Generator: another must. Our home is at the end of a power grid, and with the original 1959 electrical wiring going into our house, having a generator to keep us up and running through those harsh Michigan winters was an expensive but necessary investment. (We also would have been the only house in the neighborhood without one- not great for resale, either.)
- Windows and doors: All the original windows, sliding doors, and hollow-core doors were still in place. We were losing air and heat to drafts like crazy, and after years of the house settling and shifting in various temperatures, the interior doors were constantly getting stuck. Nothing feels so exciting as hearing your four-year-old scream at being trapped in his room and needing to come *this close* to breaking the door down to get him out. We replaced all of them with new energy efficient options for the exterior doors and windows, and custom made doors from a company called 1-Day Doors.
- Bathrooms: All of the bathrooms featured pink and brown mosaic tile (and no matter how much I love Mrs. Maisel, the tile would kill my resale value) and the toilets were all 5-gallon flushers that killed us on water consumption. So they needed a redo.
- Kitchen: Aside from the black-felt carpet (I know…who in the world ever told people carpet in the kitchen was a good idea?), we needed a total update here. Shelving in the cabinets meant my appliances wouldn’t fit anywhere and needed to be stored in the basement. A late-addition dishwasher added next to a peninsula meant I couldn’t access half my cabinets when the dishwasher was open- problematic when unloading the dishwasher or attempting to load the dishwasher and box up leftovers at the same time. And so many soffits with upper cabinets attached that what is actually a very large kitchen felt more like an underground cave.
- No overhead lighting. Nearly everywhere the lighting was lamps connected to light switches. In a house with only 15 windows, the lack of lighting created an ambiance more akin to a mortuary than a home of 5 active children.
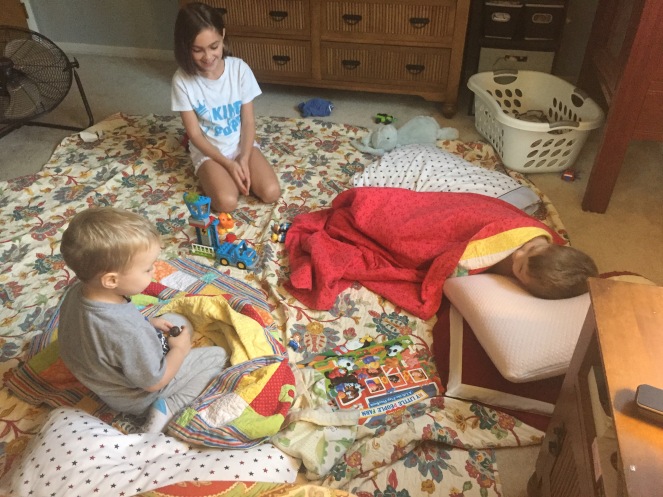
How we slept through a heat wave prior to air conditioning.
We opted in each of these improvements to use local, family-owned businesses, and aside from our kitchen and master bath, I acted as the general contractor managing the projects. For our mega projects (which required permits from the township in which we live and >30 inspections throughout the process), I opted to use a well-reputed local remodeling company, whose owner acted as our project manager. I’m absolutely thrilled with the end-result, but I have to tell you…I will never do this again.


Here’s some of what we ran into that makes me say nope to the idea of another remodel:
- Older homes means older building materials, which means following environmental and other regulations for disposing of them.
-

Kitchen phase one: all new sub flooring because the original had rotted. - Asbestos tiles under carpet in our den and in our basement meant using an asbestos abatement company to remove and dispose of them, and having a certified hygienist test us to be sure we meet new requirements.
- Lathe and plaster walls means finding studs in extremely difficult, and that the entire construction process is extremely dusty. But aside from that (which I could deal with for a short time), it also usually means plaster ceilings, which is a very big challenge if you want to move walls. Our home was built entirely by hand- every nail was driven in by a person with a hammer. So once a room was framed, the walls were covered with a wire mesh and then covered in plaster, and the same process was done with the ceiling. When we moved the wall in our master bathroom, our contractors (thankfully) identified that if they had continued knocking out the framing between the original bath and the master closets, the ceiling would have caved in. They had to tear out the ceiling above both areas and reframe the ceiling, then hang drywall and continue with construction. Not pleasant.

Reframed master bath. Everything had to go including the ceiling. And the original didn’t have an exhaust fan- so the attic and insulation were affected by all the steam that accumulated above the bathroom. - Asbestos insulation fortunately this was not an issue for us. What was an issue, though, was a lack of insulation. In each of the exterior kitchen walls behind the cabinets, the original builders had not put any insulation- probably because they figured the cabinets themselves would act as insulation. Unfortunately for us, current building regulations don’t see things that way, and we had to pay to reinsulate all that space.
- Catching up on 60 years of code improvements is expensive, and most of the improvements go unseen.
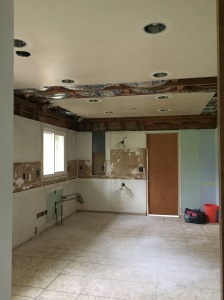
We added can lights and removed soffits, which totally changed the look of the space. - While I may be able to list “all new doors and windows” and “new electrical panel in 2019” in our zillow profile, for a prospective homebuyer, those things are the minimum expectation, and are definitely not going to be the items that make our house a hot item in our neighborhood.
- Some of the improvements we won’t even want to mention in the resale of our home, lest it raise unnecessary concern for our buyers. Would you want to buy a home whose brochure said “no longer has asbestos! We spent the $10k so you don’t have to!”? Probably not. The same goes for replacing plumbing that was corroding, removing moldy sub-flooring, and releveling the garage so water doesn’t drain into the house.
- Living in the house during a remodel is a whole other level of life-altering.
- Imagine needing to move everything out of a specific room of your house. Where does all that stuff go? Do you put it in boxes or just move it into closets or onto tables and shelves? And then what if the room you move it to is affected by a remodel? Where do you move things then? What if you move everything to the basement, but the remodel shakes loose so much dust and debris from the framing above your unfinished basement that everything you’ve moved down there is covered in sawdust and regular dust and stuff that you’re not sure what it is but looks like potentially sticky clumps of dust? Yes. Just imagine that.

That’s our old fridge… in our dining room. Which produced condensation and left mold on our beautiful original hardwood floor. But we survived. - Now imagine answering the door and walking people through one construction zone and into another construction zone, asking them to put booties on when they walk through the areas not under construction, and then asking them to take those booties off while they’re in areas under construction. Then imagine doing this over and over again while trying to get a newborn to nurse or nap. In fact, just imagine doing this over and over again until you die. (Okay, maybe not till you die. But at least for 5 months.)
- Now imagine sipping your coffee to the tune of a jackhammer breaking up old tile. Or a sledgehammer knocking down old framing. Or an electric handheld saw cutting out soffits. Or giant slabs of tile being dropped out of second story windows onto tarps set over concrete sidewalks below. Very soothing, no?

Also your master bath is under construction. Which means your master bedroom is a plaster-dust museum. - Okay and when all that stops, imagine a plumber turning off your water for eight hours when you are a stay-at-home, homeschooling mom with preschoolers and a newborn. I hope you don’t mind no one washing their hands after the bathroom, or not washing dishes, or making bottles, or flushing toilets, or…
- And don’t forget you have no kitchen, so you’ll need to plan on using a grill and an instant pot for 4 months and wash your dishes in the bathroom sink (once the water is back on).
- Imagine needing to move everything out of a specific room of your house. Where does all that stuff go? Do you put it in boxes or just move it into closets or onto tables and shelves? And then what if the room you move it to is affected by a remodel? Where do you move things then? What if you move everything to the basement, but the remodel shakes loose so much dust and debris from the framing above your unfinished basement that everything you’ve moved down there is covered in sawdust and regular dust and stuff that you’re not sure what it is but looks like potentially sticky clumps of dust? Yes. Just imagine that.
Okay. So now that I’ve shared the horrors and shown just how incredibly moody and crabby and let’s be real- ungrateful- I’ve been- let me tell you the truth.
This was honestly a wonderful experience. It’s a wonderful experience that I’ll never do again, but it was genuinely wonderful. I had a phenomenal contractor for our kitchen and bath remodel. PHENOMENAL. His designer all but read my mind and got every aspect of what I envisioned for our kitchen and master right. He checked on me every single day to be sure I was satisfied and that the workers were cleaning up after themselves and conducting themselves professionally (and in a house where we had multiple tradesmen in and out around our children all day every day, I never once had to deal with bad language or inappropriate behavior). He made sure that even when they had to replace all of our sub flooring in the kitchen and laundry space, I had a working washer and dryer (I was only without my washer for two days in the entire 4 month remodel process- and that was when they had to reconstruct 100% of the plumbing for the washer). They literally took care of everything so all I had to do was answer the door and manage our household.

And on days when I was crying and feeling sorry for myself and so frustrated at the upheaval of this whole thing, my dad, who is always good at keeping me grounded, reminded me that this home was an amazing place to live for a man and woman and their family for longer than I’ve been alive- and that woman would probably give anything to be back here living in it just as it was before we started this whole process. (My husband’s grandmother is in assisted living now, and she genuinely misses her home with her whole heart, as anyone in her situation would.) We undertook this project, and it was worth it to see it through. The final product throughout the house far exceeds my expectations. I am truly floored by what we’ve accomplished in this space in the matter of a year. And it’s absolutely worth it to be living in a home that was treasured by our family for decades, giving it new life and preparing it for its next chapter. It’s easy to think of homes as disposable- especially older homes like this where so many people told us we’d be better off bulldozing it and rebuilding something fabulous in its place (we could never have afforded to do that), but there’s so much value in finding the beauty in the home as it is. I actually fired the first contractor/designer team we hired because they wanted to cover up my midcentury fireplace with drywall and built-ins and replace my amazing late 1950s slate-tile entryway with travertine. I’m not looking to fit in with the bougie cookie cutter McMansions that sit in gated communities a few miles from us- I’m looking to be the classic Brady Bunch multi-level with the character of the 1950s and the convenience and style of modern design. And that’s exactly what I’ve gotten.
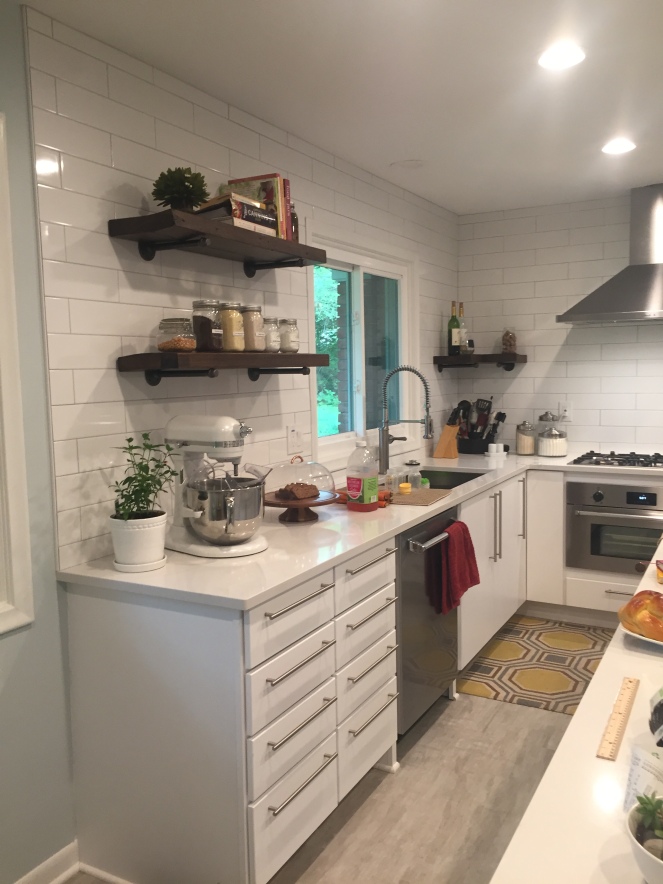


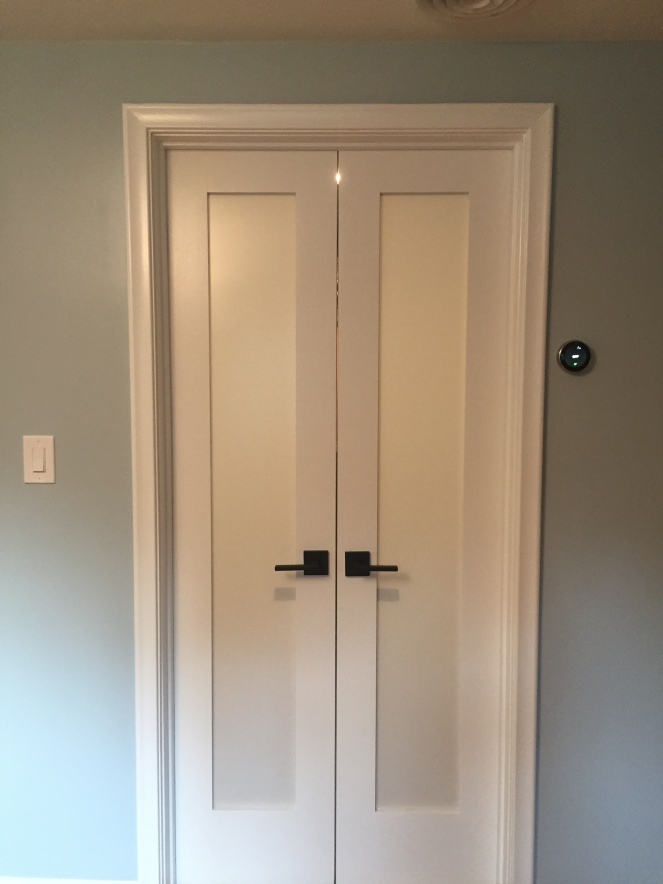
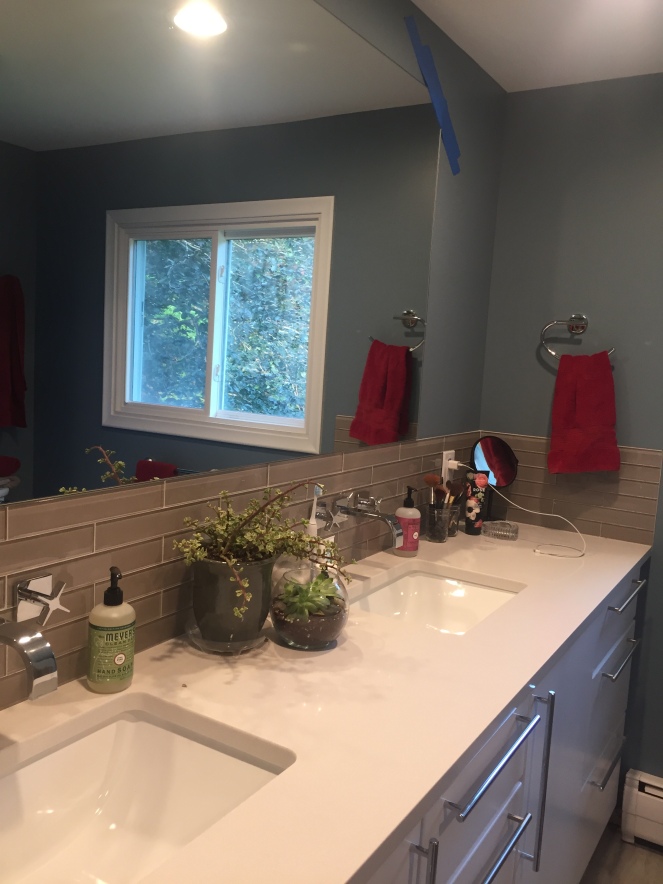


Now just remind me the next time I say I can do this because I’ve done it before…never again, Lauren. Never again.
xoxo~
LWH

Bravo Lauren BRAVO 👏🏻 You survived and it looks amazing!!!
LikeLike
Thank you so much sweet friend! We are just smitten 🙂
LikeLike